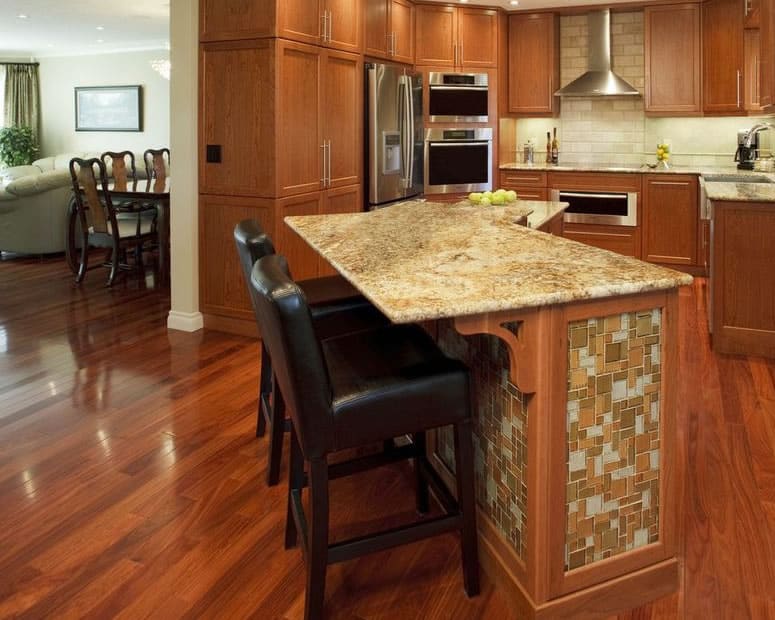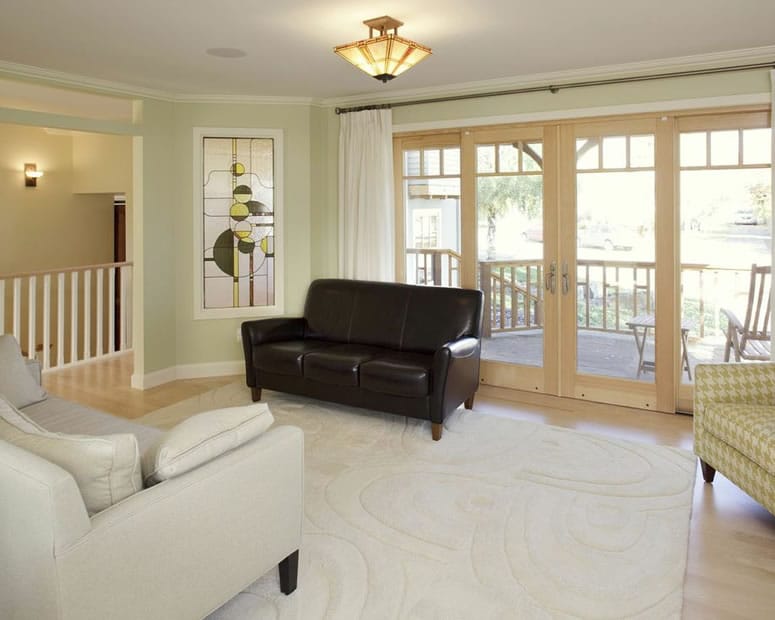An architectural designed house plan is a set of construction or working drawings (a.k.a. blueprints) that define all the construction specifications of a residential house such as dimensions, materials, layouts, installation methods and techniques. The design of the plans or house drawings consists of several principals. The principal information provided in set of house drawings is as follows:
Site plans are drawn to show the location of a home on the property in its context. It is an overhead view of the building site and house as it sits in reference to the boundaries of the property. Site plans outline the location of utility services, easements, location of driveways and walkways, setback requirements, and sometimes even topographical data that specifies the terrain’s slope.
A floor plan is an overhead view of the completed home. One can see parallel lines that scale the width of the walls that are required. Dimensions are usually drawn between the walls to outline wall lengths and room sizes. Floor plans can also indicate rooms, doors, and windows; as well as any built-in elements, such as plumbing fixtures and cabinets, water heaters and furnaces, etc. Floor plans include notes to specify finishes, symbols for electrical elements, or even construction styles or methods.
Elevations are a non-perspective view of the home. These elevations are drawn to scale so that measurements can be taken for any aspect necessary. Plans include front, rear and both side elevations. Elevations specify the positioning of the final fall of the land, exterior finishes, ridge heights, roof pitches and other details that are necessary to give the home its own exterior styling.
Sections cut through the dwelling and the location of this section is noted on the floor plan, where it describes how the building will be constructed and discusses how the internal finishes are to look. Sections are used because they explain certain conditions in more detail. The conditions in sections may include ceiling height, ceiling type (flat or vault), and window and door dimensions to be used by designers and builders.


