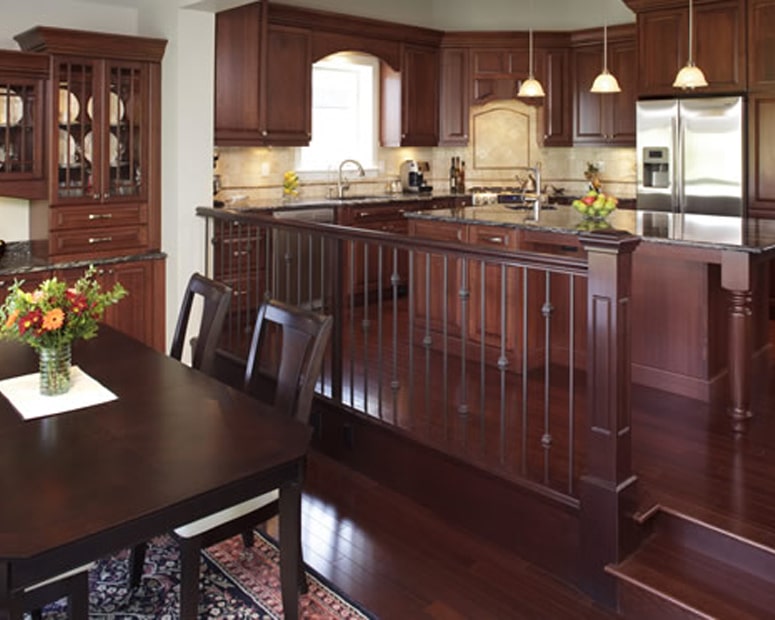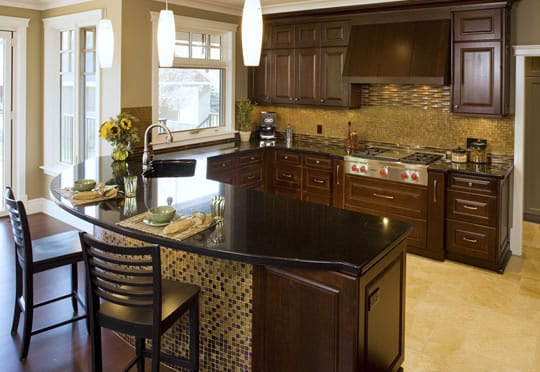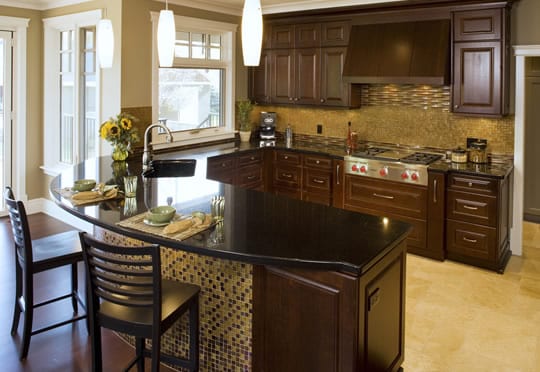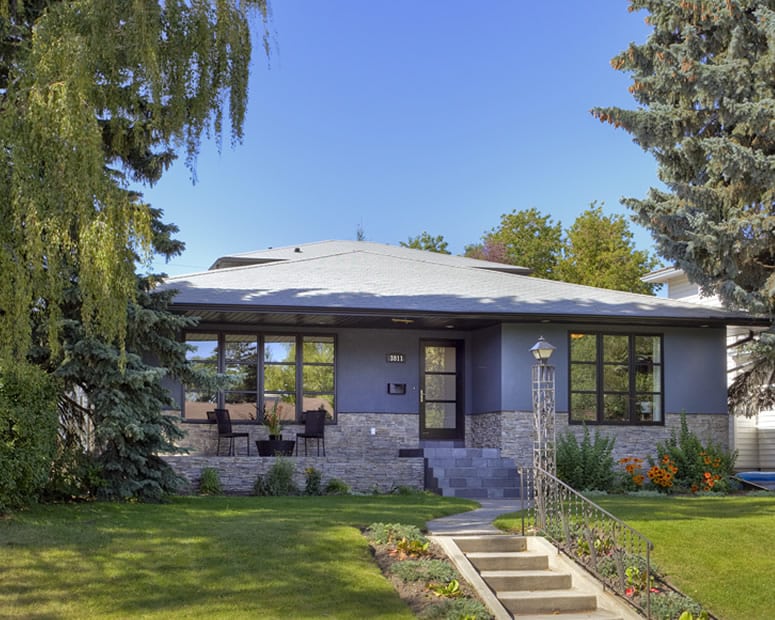Due to financial constraints, some homeowners would often decide to have only the important parts of the house built during initial construction. These usually include the living room, kitchen, bathrooms, and just enough bedrooms for the members of the household. As time passes by, though, the need for more livable space could arise and with available money at hand, it may be time to embark on some home additions.
You may start with a sunroom addition. A sunroom is basically a supplemental space where you can do various things, like gardening or reading. Therefore, if your original house plan has a cramped living room, a sunroom can be a good addition for your home. There are two ways to go about this project. You may buy a pre-fabricated kit, which you can set up on your own over your deck or patio, or you may want to hire a builder to construct this house extension.
Mudrooms are also popular home additions. These are small rooms that are attached to the front or back doors where people can take off their shoes, stow away their coats, and leave their umbrellas before entering the home. In essence, a mudroom helps keep the interior of your homes clean and in order by providing storage for things that should be left outside. Mudroom additions plans vary greatly depending on who will be using them. For instance, if there are kids living in the home, then it is necessary to place hooks and storage compartments that will be within their reach. To get more mudroom ideas, try browsing in home design catalogues or ask a builder for suggestions.
If you are lucky to have a wide lot area, it is very easy to extend your home horizontally. However, if you have already used up most of your lot, then a second story addition is your only choice. A good place to start would be that space over your garage. Apartment over garage plans are perfect accommodations for guests or for your teenage kid who wants to enjoy more privacy. It can also function as a rental space if you want to have some supplemental income. For inspiration on the design, you can search the internet for some samples of house over garage plans. From there you can make some modifications based on the available space that you have and the finish that you want to achieve. By working with a good builder, any home additions over garage can be done with minimal amount of time and the final product can be made to blend well with the main home.
Since there are many home extension ideas, home additions cost varies too. Minor additions, like mudrooms or pre-fab sunrooms, will not be too much of a burden on your budget. Additional rooms on the upper floors or a studio apartment that attaches on your main house, on the other hand, can be costly. To avoid overspending, be clear with your builder about your budget so that he can design a home addition that will not exceed that amount.






