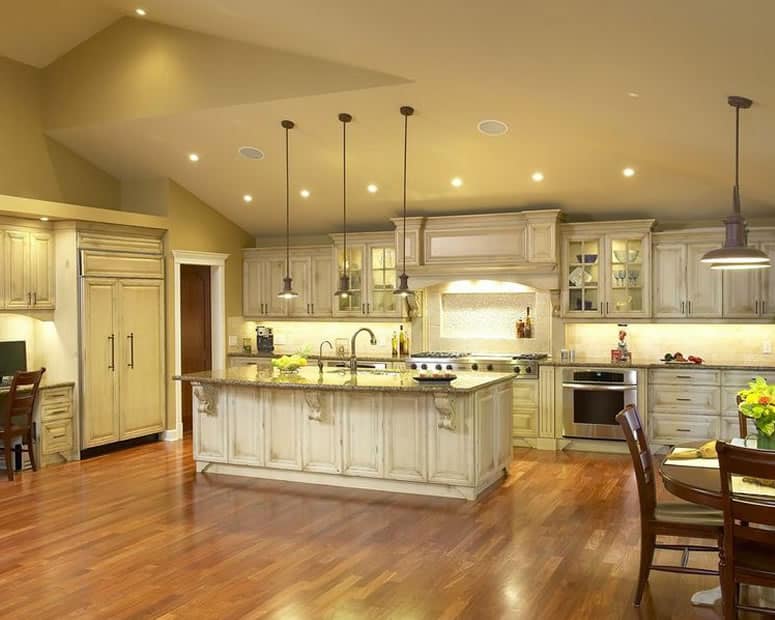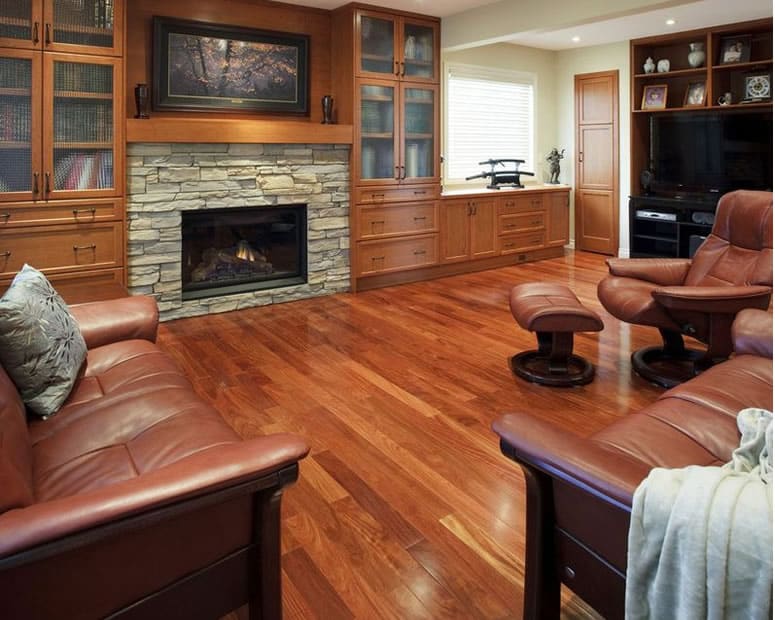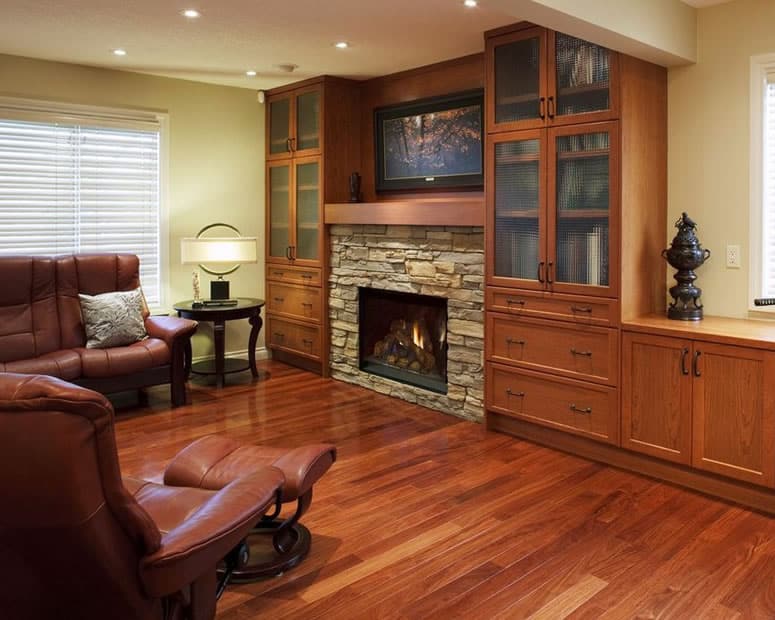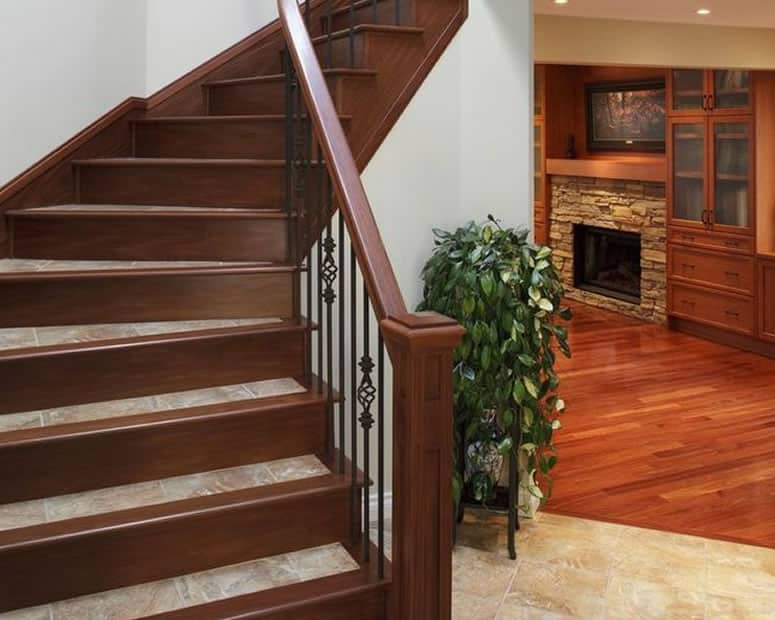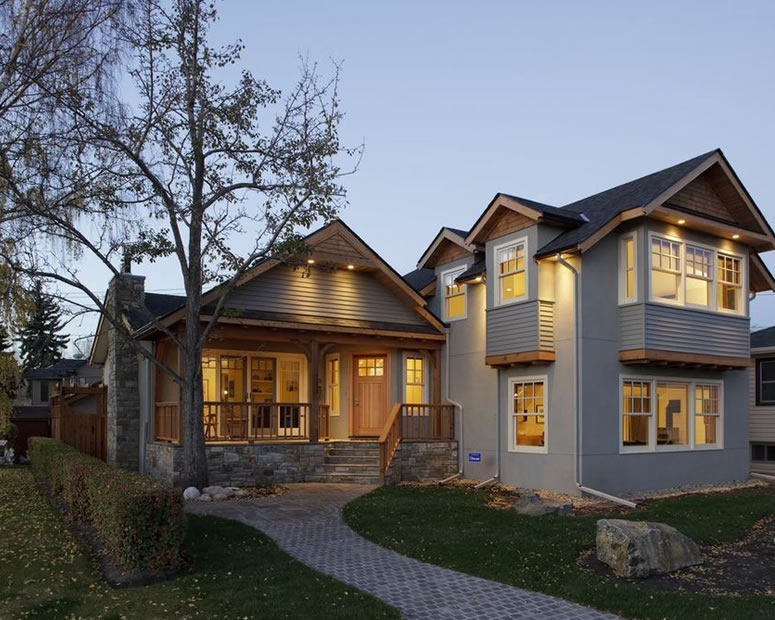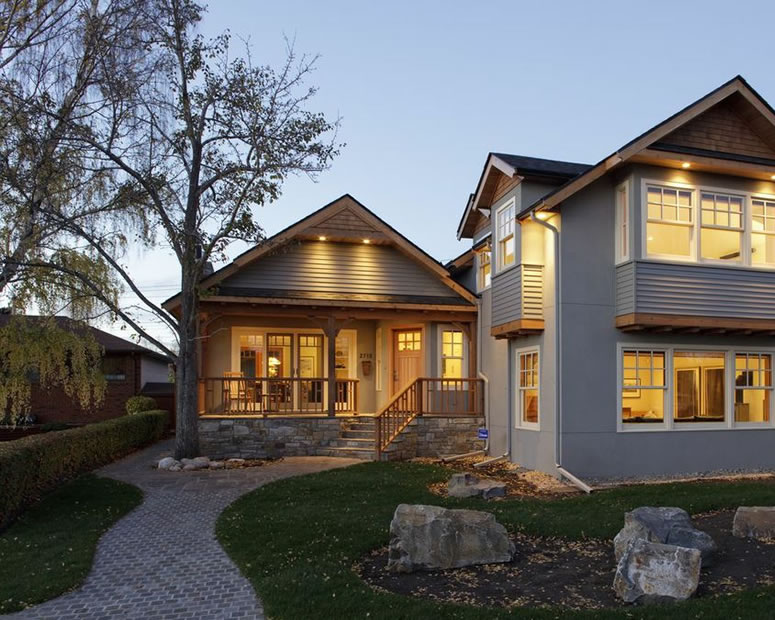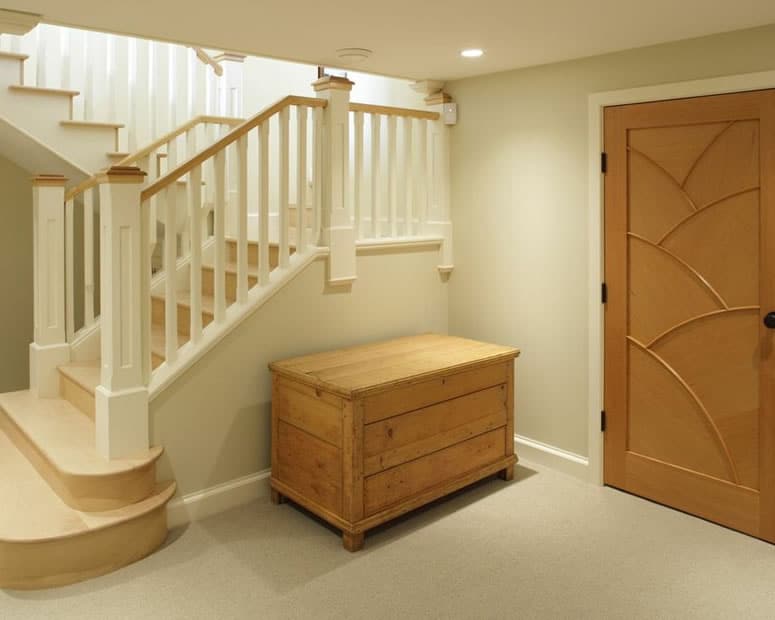Residential interior design most often consists of a certain skillset, where many residential interior designers provide a scope of services, including the following:
- Space Planning & Furniture Layouts
- Custom Millwork & Cabinetry Drawings
- Full Renovations & New Built Homes
- Interior & Exterior Selections
- Interior Decorating & Furniture Sourcing
- Custom Furniture Pieces
- Concept & Design Development
- AutoCAD Drawings
- Drapery & Installation
- Presentation Drawings, Renderings & Boards
- Project Management
- Show home Interior Design & Furnishing
With a holistic approach to Interior Design, residential interior design studios offer a comprehensive list of services catering to each individual client and project. Services include creative and conceptual development, design development, contract documents, specifications, tendering, project management, brand development custom furniture and procurement. Residential interior design is ever evolving in style, and mainly focuses on finding solutions that exceed expectations.
When contacting a residential interior design specialist, be sure to look at the portfolio to be sure of the quality of work done by the professional. Be sure to set realistic interior design budgets to make sure that the designer and project doesn’t get out of hand. When it comes to a matter of interior design, a professional designer can make any space look great within almost any type of budget.
