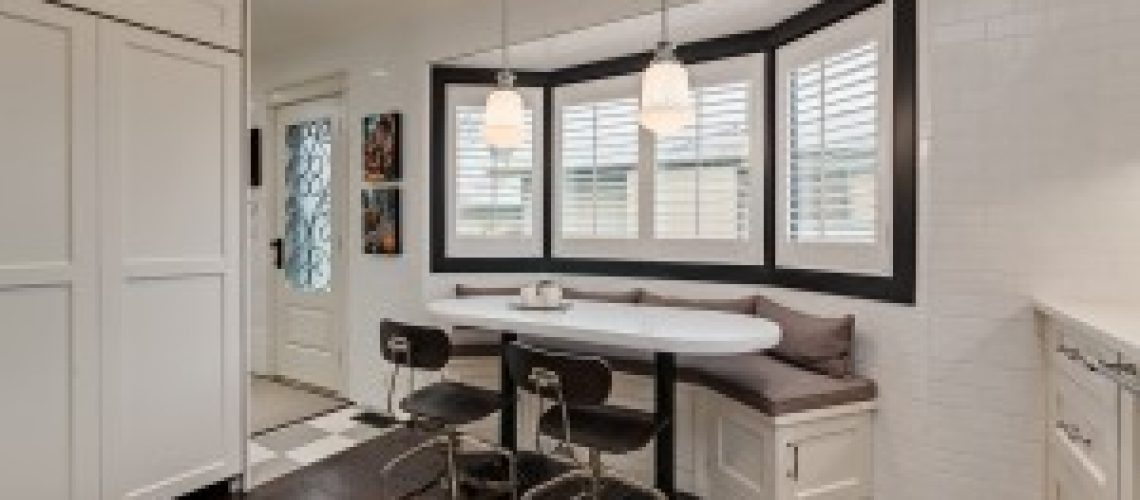If you do a lot of cooking and anything related to cooking, then you will ultimately need a high-end luxury kitchen. When it comes to kitchens, high-end luxury designs are the perfect blend of function and form with a fusion of craftsmanship, fresh thinking, and technology. For kitchen renovations, the perfect masterpiece of a kitchen is the one that is small with pressboard cabinets, aged appliances, and warped floors.
Efficient Galley Layout
It is quite likely that you will prefer having a seven-by-ten foot galley kitchen. When designing a kitchen, professional chefs usually try their best not to change the basic layout, while making sure that every available space is efficiently used. The sink faucet is usually moved into the corner and counter space is freed up for food preparation by moving the microwave to over the cooking range.
Cozy Kitchen Interior
Usually, in high-end luxury designs, there tends to be an inclination towards mocha rustic granite countertops in their kitchens, which compliment with warm cherry wood cabinets. Usually, the city chic of a kitchen in the city is maintained. Similarly, matching pulls are chosen for the cabinets and lower drawers, which maintains uniformity within the kitchen and a dishtowel hanging are also provided if long horizontal pulls are used.
Heavy-Duty Drawers
High-end luxury kitchens often have cumbersome cookware, including various pots and pans lying around their kitchen and since they want them to remain out of sight, so they usually go for deep drawers. Typically, up to a hundred and fifty pounds of weight can be held in a deep drawer.
Tool Storage
Keeping things tidy and storing cooking tools out of sight becomes necessary, even in everyday kitchens. Household kitchen counters also need to be kept clutter free; so a drawer can be installed with cutlery dividers in order to organize tools and utensils.
Pop-Up Ladder
In order to fit more, city kitchens essentially need to go as high as possible. This is the reason that city kitchens have eight-foot high ceilings with cabinets that reach up to the very top. This way, simply by using a folding stepladder, any of the hard-to-reach storage areas are able to be conveniently accessed. These kitchens also have a toe kick panel where the ladder can be stashed when it is not required for additional height.
Sizeable Fridge
When selecting a fridge for their kitchen, generally it is made sure that the refrigerator they select has an adequate size for the ingredients they wish to store. It is also made sure that they style of neighboring cabinets is also echoed.
Hideaway Pantry
High-end luxury kitchens can also have a pull-out pantry in them, which is usually disguised as a typical cherry-panel wall. In such kitchens, ample space and easy access are provided by floor-to-ceiling shelving while the streamlined appearance of the skin is also maintained.
The Floor Plan
The creation of a triangle between the cooking range, fridge and sink that is easy to navigate is the main goal in any kitchen. When designing the floor plan, it is also made sure that this triangle is compact so they can reach everything.
Thus, it is apparent that high-end luxury kitchen renovations happen to be quite exceptional when it comes to kitchens, so you too should get your kitchen renovated this way.

