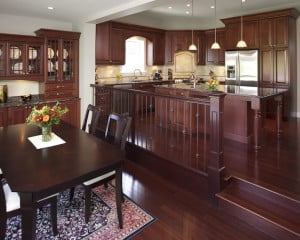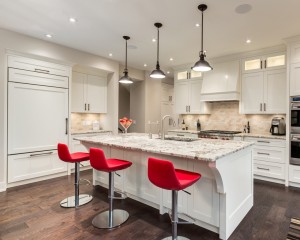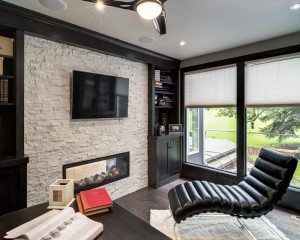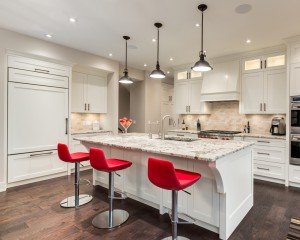A renovation of an old home is something that most people dream of and what might seem like a great idea at first. It is possible that one has an antique house or has found a property that perfectly suits his preferences except that it’s old. As much as it might seem romantic to think about renovating an old house, one should think twice before they start pulling old installations, changing the tiles in the bathroom, or adding/changing kitchen cabinets.
The first thing a person needs to check in an old house is the basic structure of the house. If house basics or load-bearing walls are seriously damaged, usually as the result of water damage, repairs could be quite expensive. On the other hand, if a person planning to buy the house has these problems, it doesn’t mean he should automatically give up from buying it if the price is in line with the actual state of the house.
In short, the most important thing is to measure the ratio of the cost of renovation and quality of the existing old house. Also, one should check previous renovations, if there were any, and how were they done. If the house was renovated too many times maybe it’s not possible to retain the original style, and besides, if there were too many renovations it probably means that there are serious problems with the house, and in this case it may be better to miss on the opportunity.
Next thing one needs to consider before deciding to renovate an old house is whether such property fits his lifestyle. Many older homes have elements that don’t fit very well into the modern lifestyle. On the other hand, with a little creativity, there are many ways to transform typical features of old houses into something modern after renovations. For example, a person shouldn’t give up on a house just because there are a lot of small rooms. If there is a wall between the dining room and kitchen, it is possible to knock down the wall and obtain a larger room without major problems, which is in line with the modern lifestyle. Also, one can always create a bigger bedroom from two smaller bedrooms if they are located next to each other.
Finally, when renovating an old house, to make everything right, some elements will need to be replaced if they are in a bad state. One might do this with a heavy heart, but if, for example, the front door is badly damaged, and may endanger the safety of tenants, no matter how genuine, it is better to renew it even if it loses some of its rustic charm.









